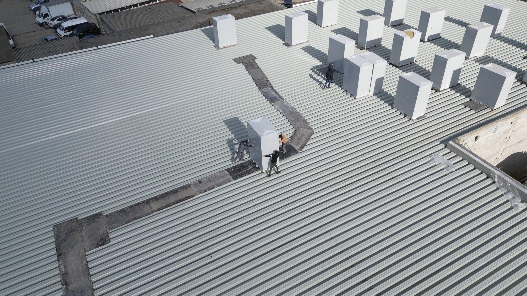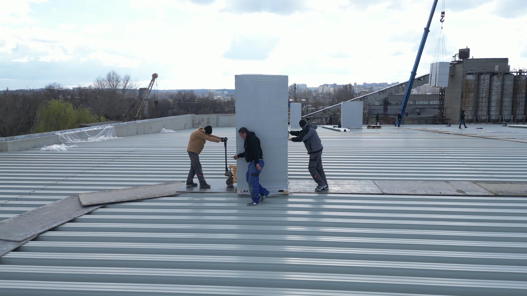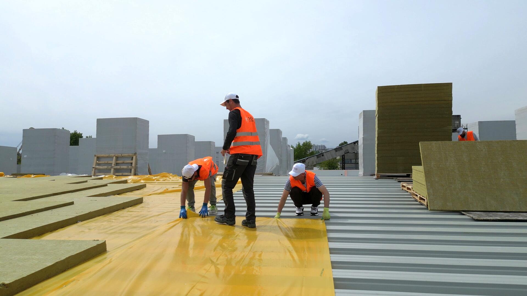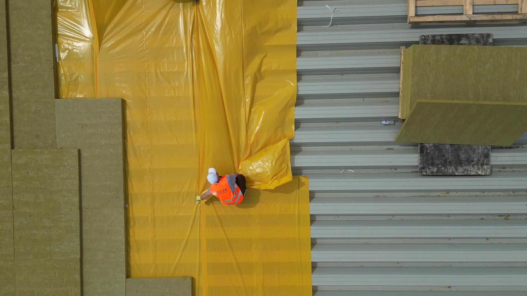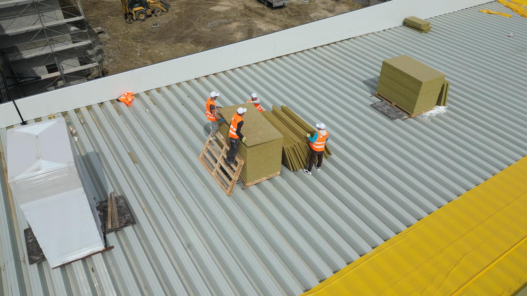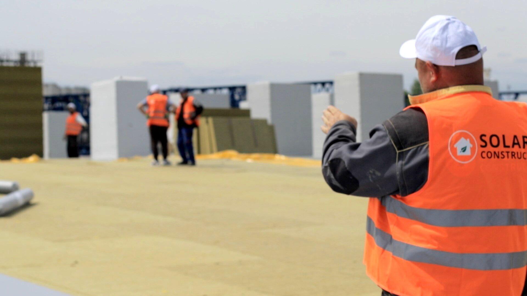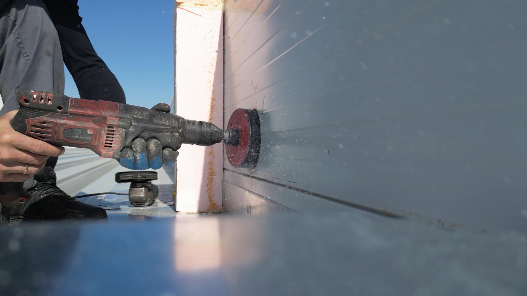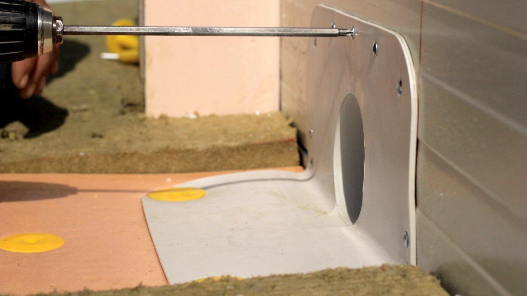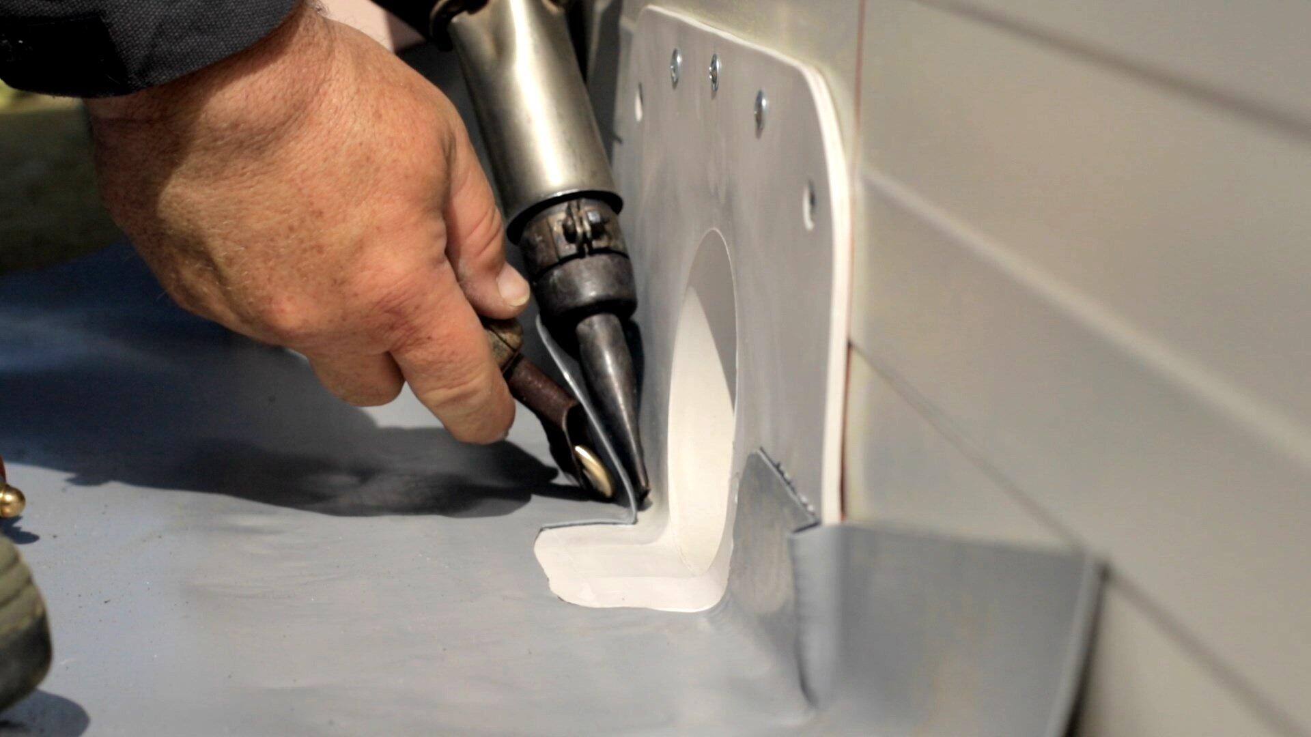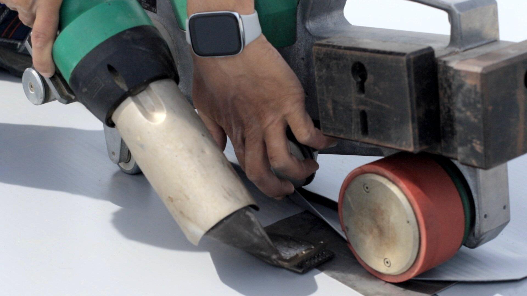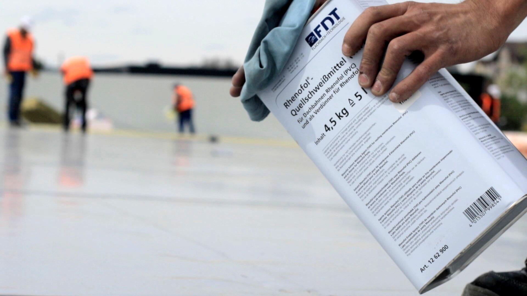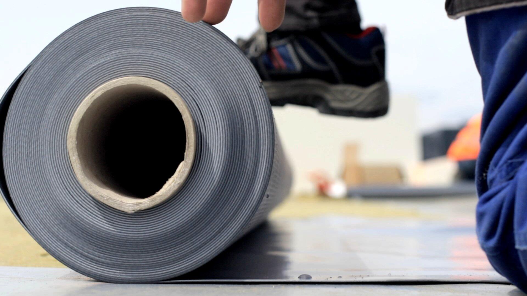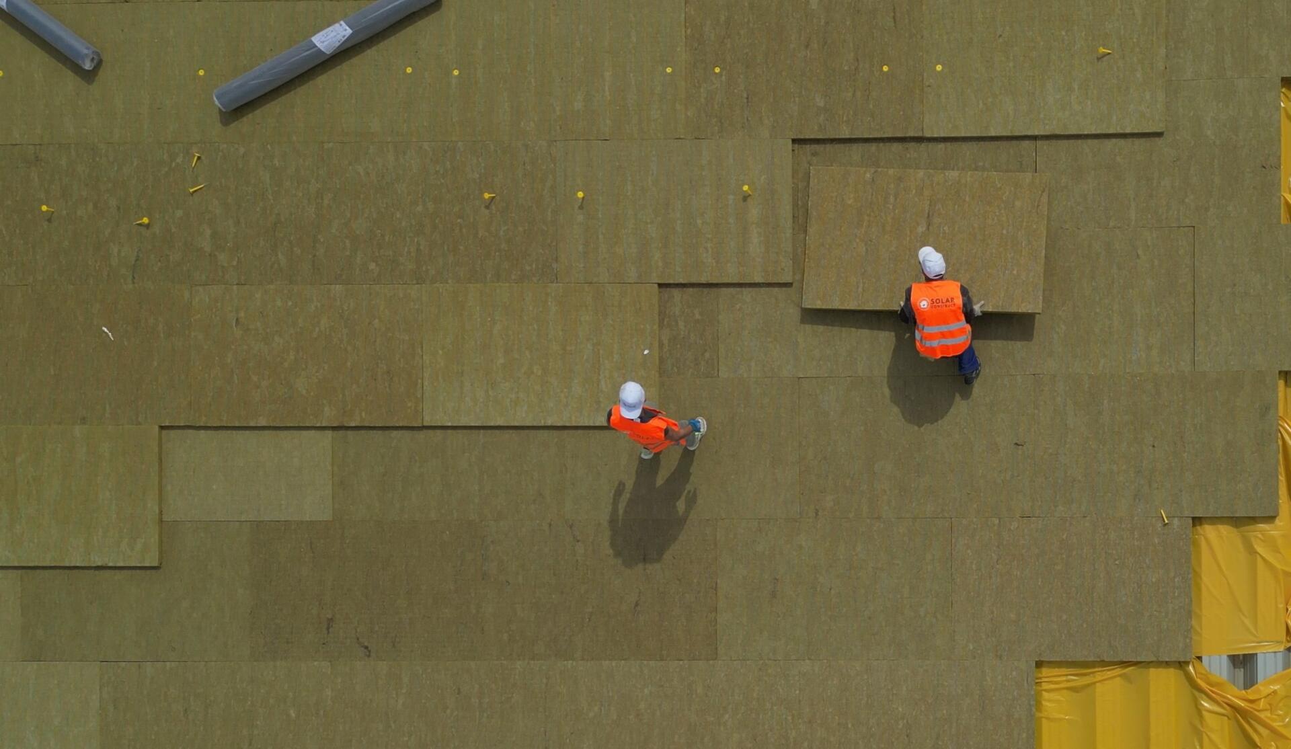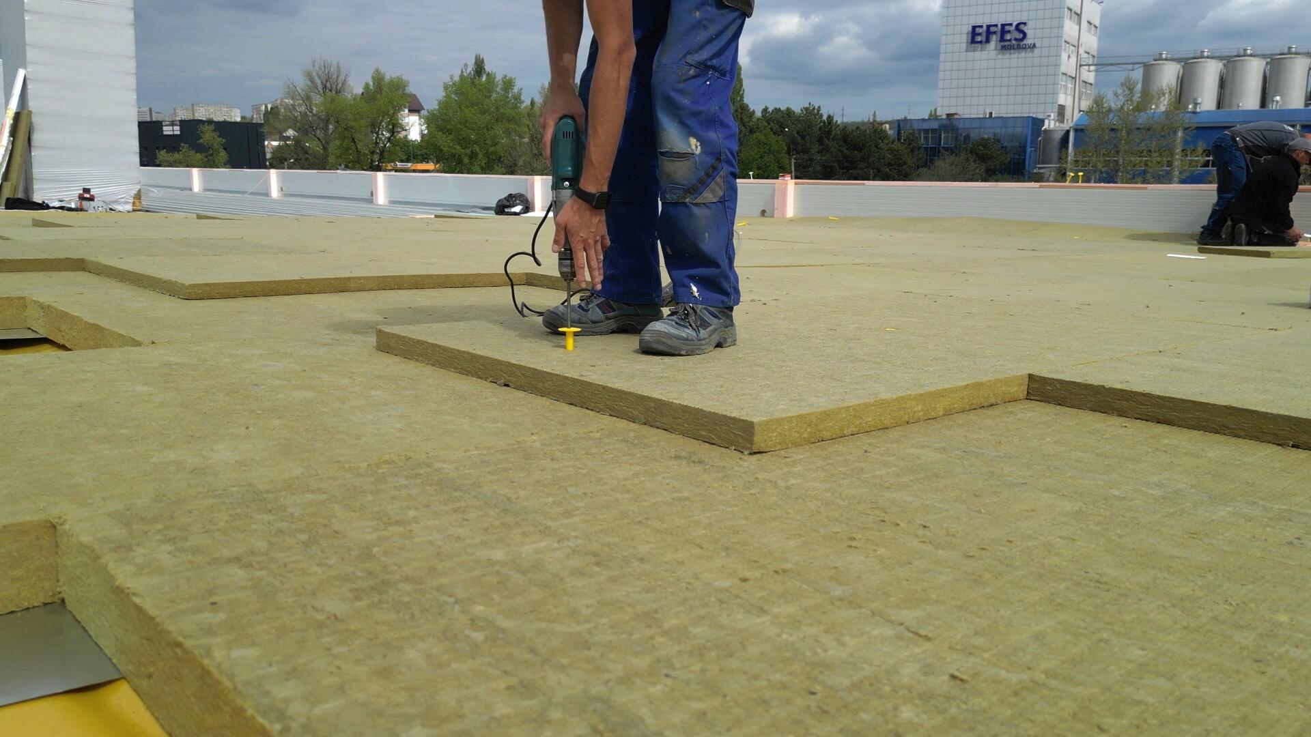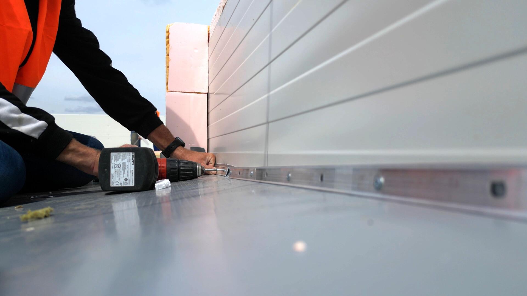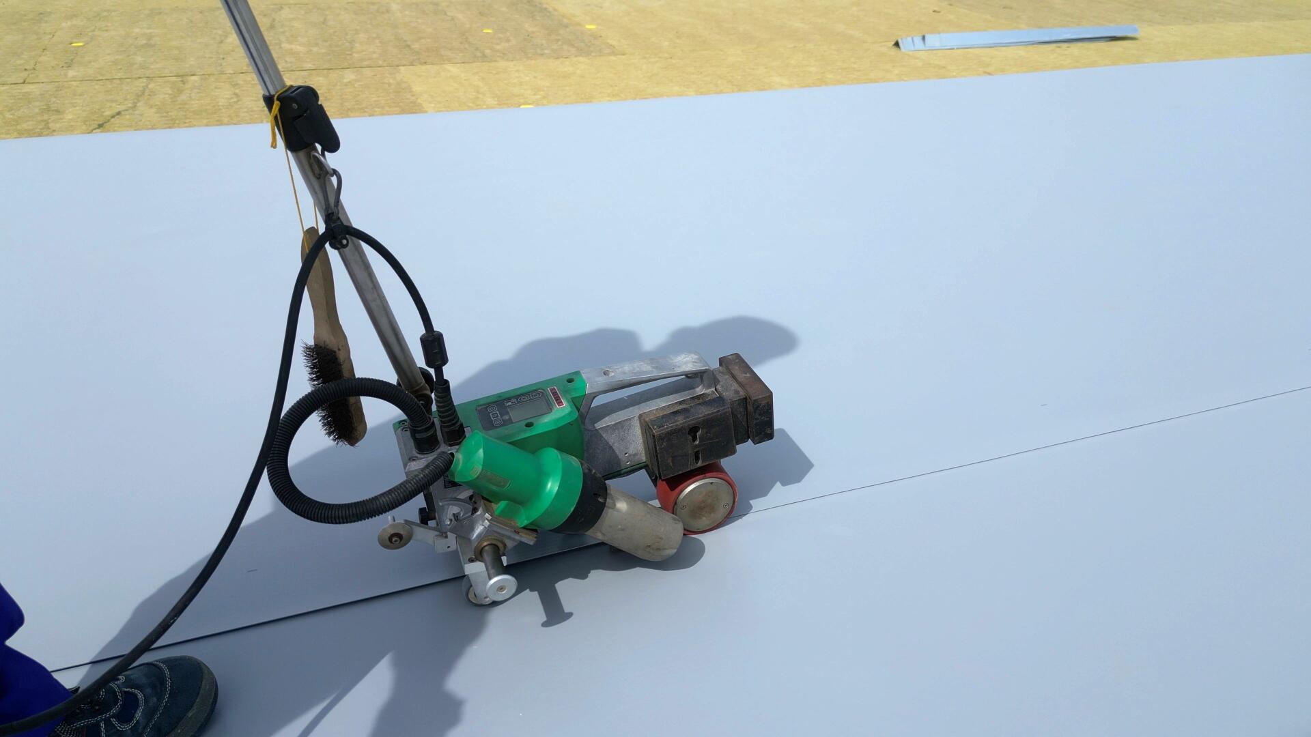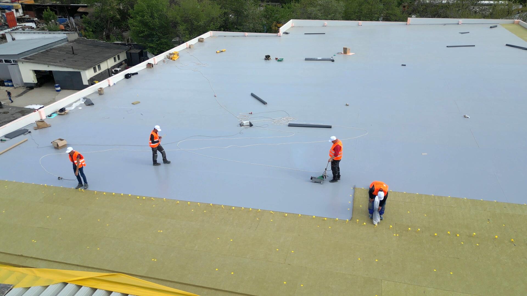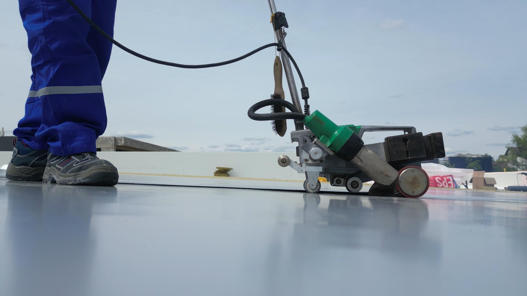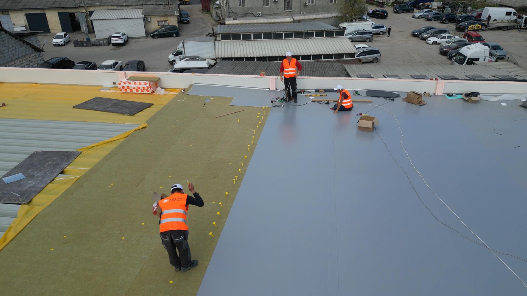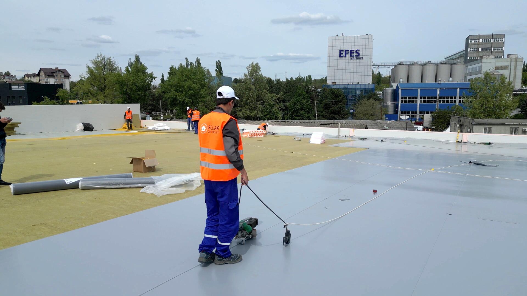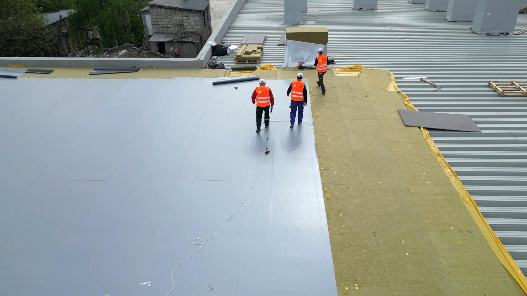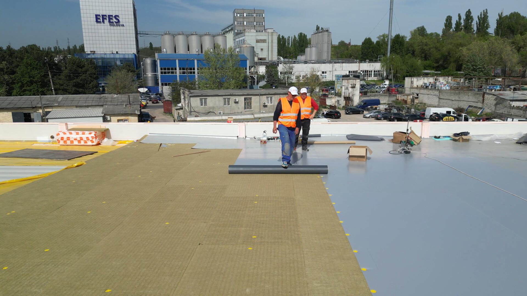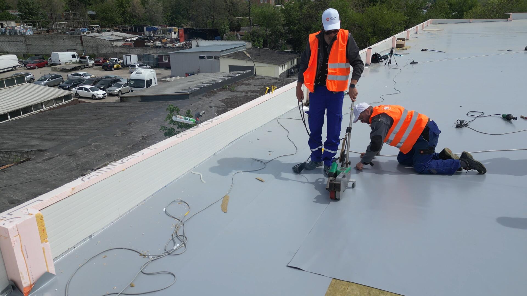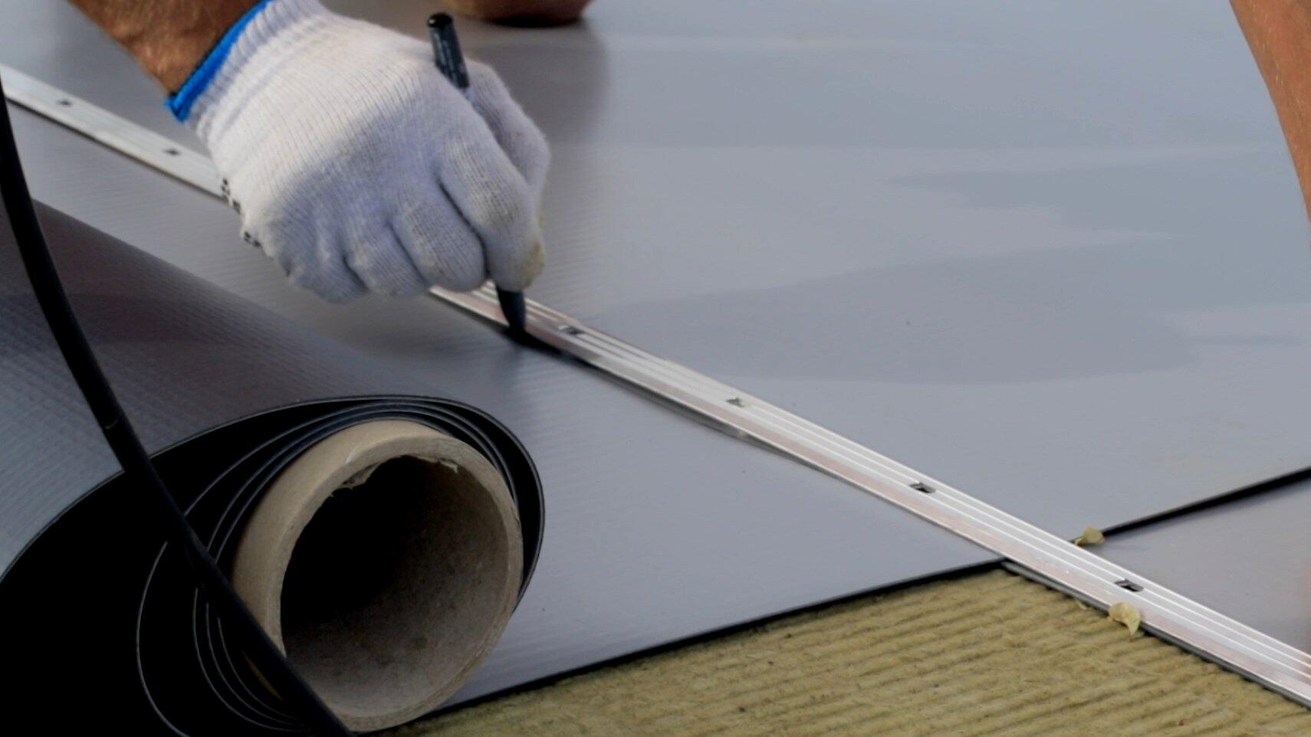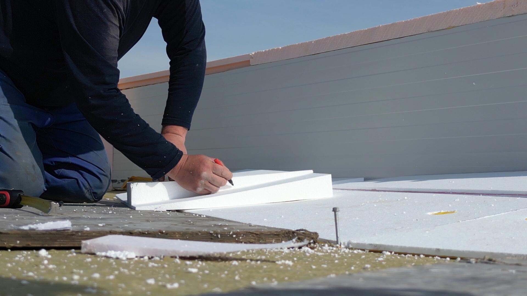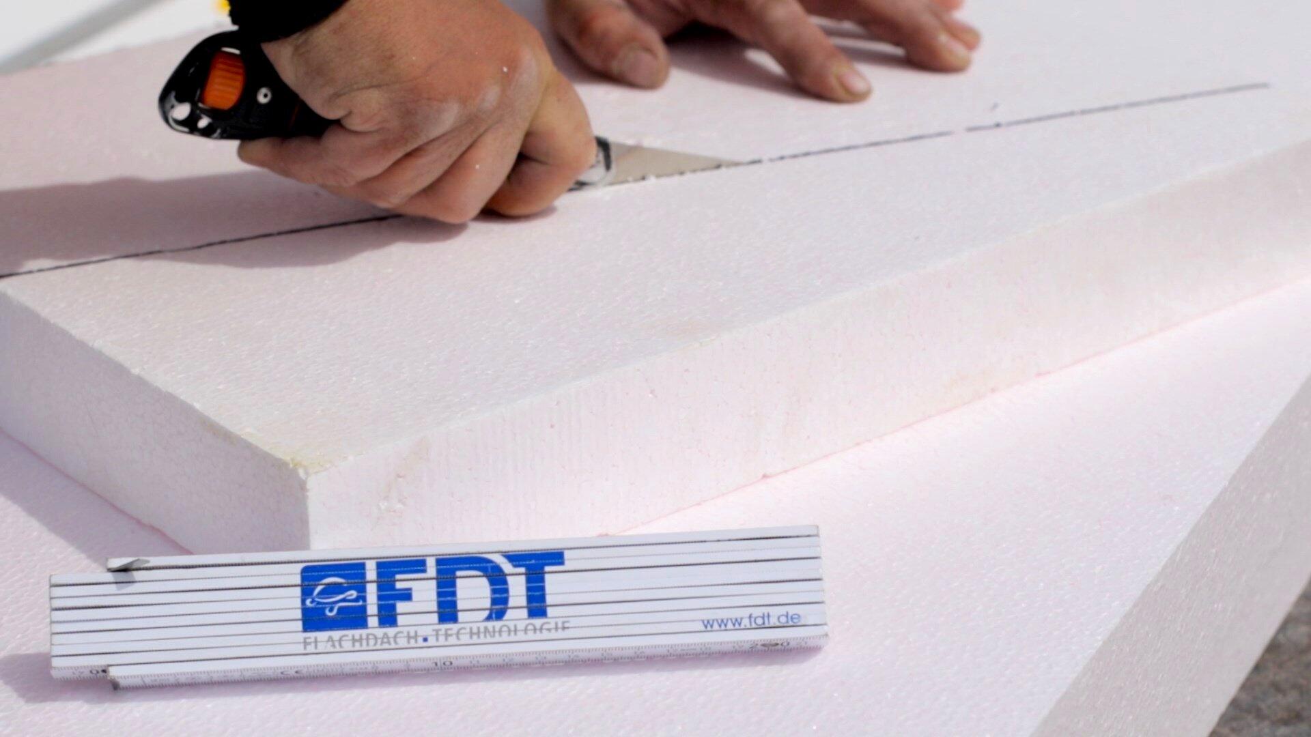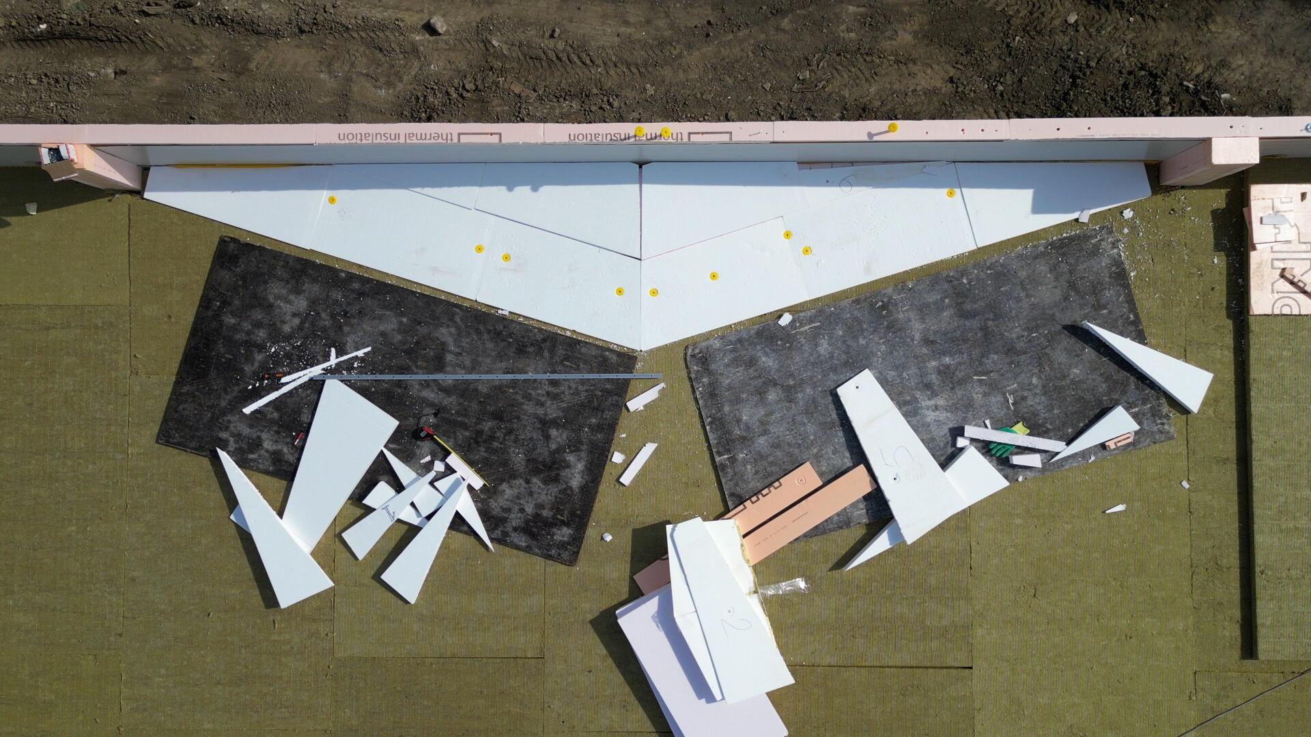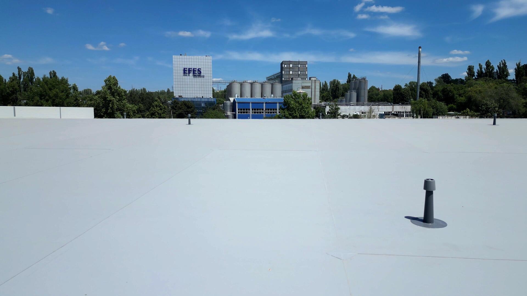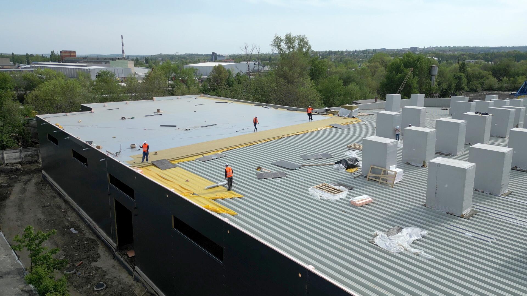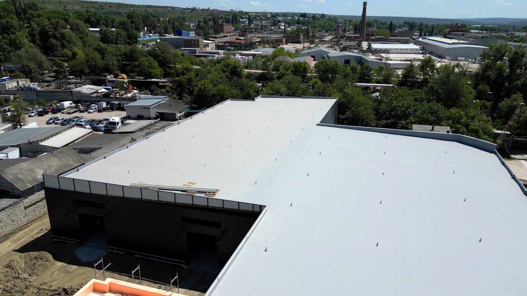- PROJECTS
- Roofing of the production facility at the Uzinelor street
Roofing of the production facility at the Uzinelor street
Solar Construct completed the roofing of a modern industrial warehouse in Moldova using a 1.5 mm Rhenofol CV PVC membrane, featuring an engineered concealed expansion joint between building sections.
Roof Details
🔹Structure: steel trusses with corrugated sheet decking
🔹Slope formed by structural geometry
🔹Insulation: two layers of mineral wool with different densities
🔹Base for membrane: corrugated steel sheet
🔹Water drainage via parapet scuppers
The PVC membrane is mechanically fastened and reinforced in wind load zones.
A key engineering challenge was a hidden expansion joint, sealed with high durability and waterproofing standards.
System Advantages
✅ Durable waterproofing
✅ Fast and efficient installation
✅ Weather-resistant
✅ Energy-efficient
Solar Construct PVC roofing systems are ideal for industrial buildings in Moldova.
photo gallery
Video
ARE YOU PLANNING TO IMPLEMENT A SIMILAR PROJECT?
Contact us - we have extensive experience in high-quality implementation of projects within a moderate budget.


